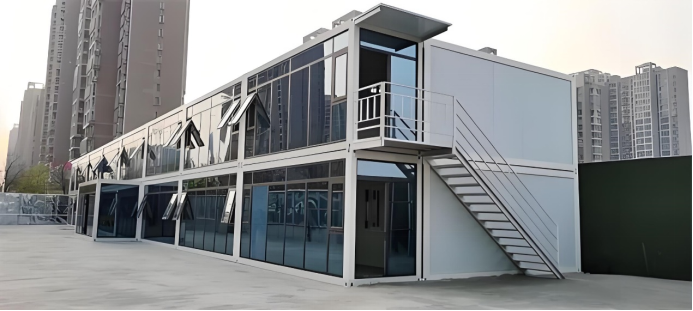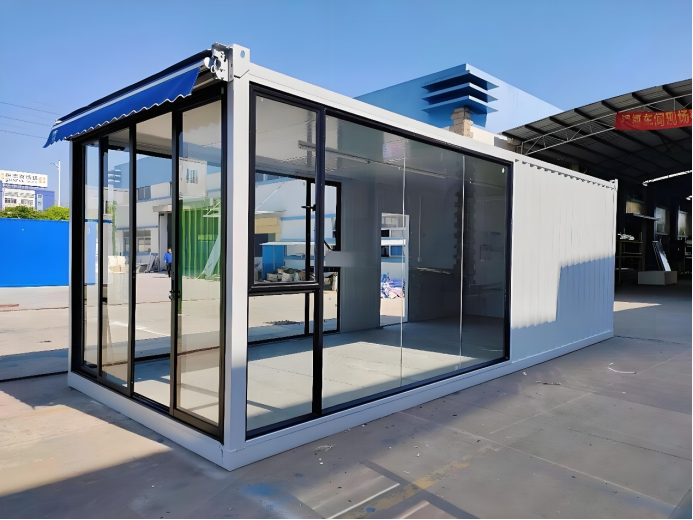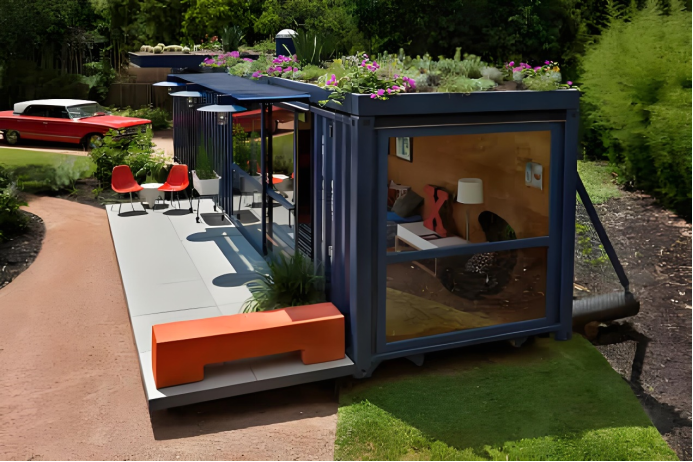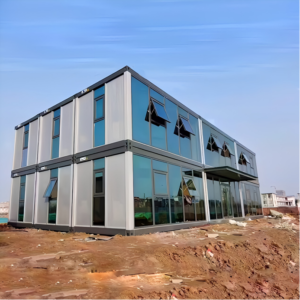Detachable container homes, also referred to as modular container structures or containerized edifices, belong to the category of prefabricated constructions that involve the usage of shipping containers as constructional modules. They offer several incremental attributes including speed of construction, economical aspects, versatility, and ecological sustainability. Let’s delve into the operational principles of detachable container homes in the realm of engineering buildings:

Conceptualization and Blueprint Creation: The initial stage includes ideation and plan formulation. This is a collaborative phase where architects, engineers, and interior designers collectively construct a layout and configuration plan that aligns with the project requirements. Factors such as number and arrangement of containers, structural fortitude, HVAC systems, insulation, and interior finishings are contemplated upon.
Shipping Container Acquisition: Post plan finalization, the required shipping containers are acquired. Typically, these containers come in standard dimensions like 20 feet or 40 feet length and are composed of steel to provide strength and longevity. Based on project specifications, either new or pre-used containers may be procured.
Tailoring and Fabrication: After acquisition, the shipping containers are tailored and manufactured following the blueprint. This process can encompass cutting openings for doors, windows, and utilities, reinforcing structural components, insulation incorporation, setting up electrical circuits and plumbing, and application of interior finishes.
Transportation and Assembly: Post-fabrication, the modified shipping containers are transported to the construction site using freight trucks or shipping vessels. On site, the containers are positioned according to the predefined layout and affixed securely using cranes or other heavy machinery. Detachable container houses can be arranged in a multitude of configurations to create multi-story edifices or complex structures.
Integration: After setting in place, these containers are linked and connected to form a comprehensive building structure. This includes bolting or welding containers together and ensuring proper alignment and structural steadiness. The interconnections are reinforced to resist environmental forces like wind, seismic activity, and thermal expansion.

Utility Installation: Electrical, plumbing and HVAC systems are incorporated into the building to supply essential utilities. This includes wirings for lighting and appliances, pipelines for water supply, drainage and ventilation. HVAC systems are integrated to control indoor climatic conditions.
Interior Designing: The container home interior is designed to create functional and livable spaces. This can include installation of flooring, partitions, ceilings, cabinets, fixtures, and furnishings. Interior finishes can be customized to meet aesthetic preferences and functional requirements thereby converting the shipping containers into comfortable living or working areas.
Exterior Enhancement: Finally, exterior enhancements like cladding, paint or insulation are used to better the appearance, weather-resistance, and energy-efficiency of the edifice. These finishes provide protection to the containers from corrosion, moisture, and temperature changes, thereby extending their durability and lifespan.

Conclusively, detachable container houses come up as a versatile, efficient, and sustainable solution for engineering buildings. Their modular structure allows for scalability, adaptability, and portability strengths, making them apt for a diverse range of uses, like residential, commercial, industrial, and institutional projects.



Leave a reply